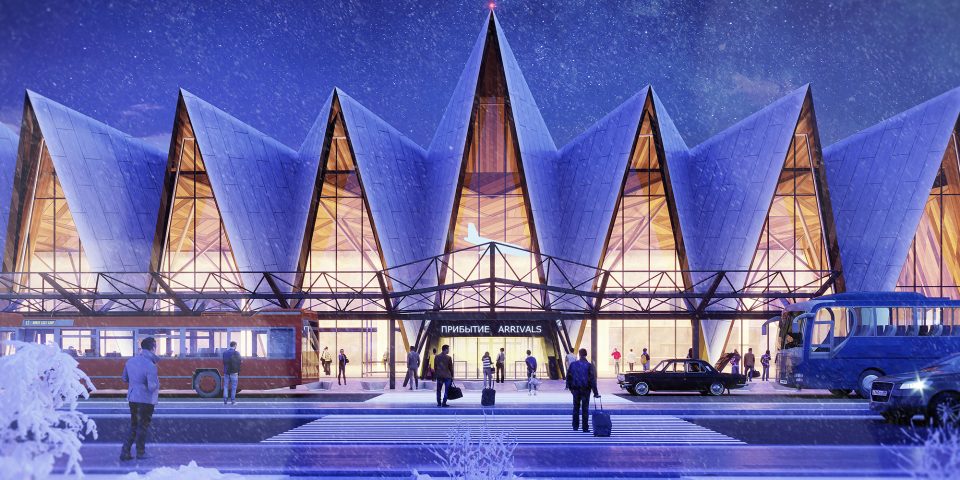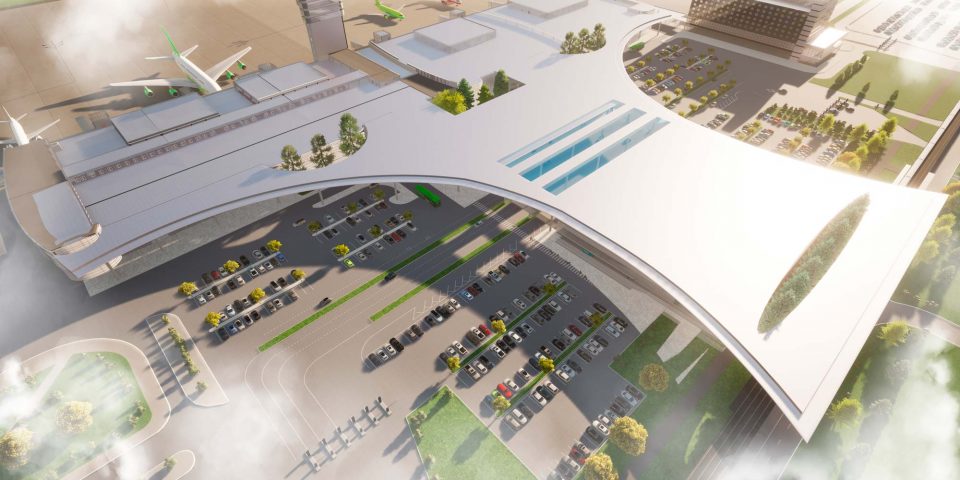iMALL Esplanade Retail Leisure Centre and Hotel
| Location: | |
| Area: | 152,000m2 |
| Appointment: | 2017 - 2022 |
| Stage: | From concept to completion |
| Service: | Architecture, Interior Design, Master Planning, Landscape, CGI |
| Status: | Completed |
Alex Bitus whilst at twelve architects in collaboration with R1 project bureau, led the concept design team for the 152,000m2 retail mall creating an iconic building that will revitalise an area of former industrial land. It includes an entertainment area and retail space for 260 stores, a supermarket, parking for 1200 cars, a 5-star hotel, and a conference hall for 1000 seats with a total cost of 8.6 billion rubles (88 million GBP). The project forms the landmark development for the regeneration of Perm’s promenade and esplanade.
The folded facade is made from tensile PVC fabric and takes inspiration from the folds of a ballerina’s skirt, recalling the period when the world-renowned Bolshoi company was based in the city. It creates a unique identity and formed a piece of modern architecture that complements the historic buildings of the district.
The building is arranged over 5 levels: the lowest predominantly housing car parking and perimeter retail. The hotel is positioned above. Situated next to Perm’s central park esplanade, the development will connect to a new tram stop as well as bus and cycling routes.
Inside the shopping centre, a series of atrium containing the escalators and walkways follows a kinked route through the centre of the building. Two separate circulation routes for visitors have been incorporated into the design to enable access to the retail spaces at the building’s core, and the cinema and restaurant facilities open 24 hours a day on the upper floor and the outdoor terrace facing the city centre.
Completed in February 2022.







