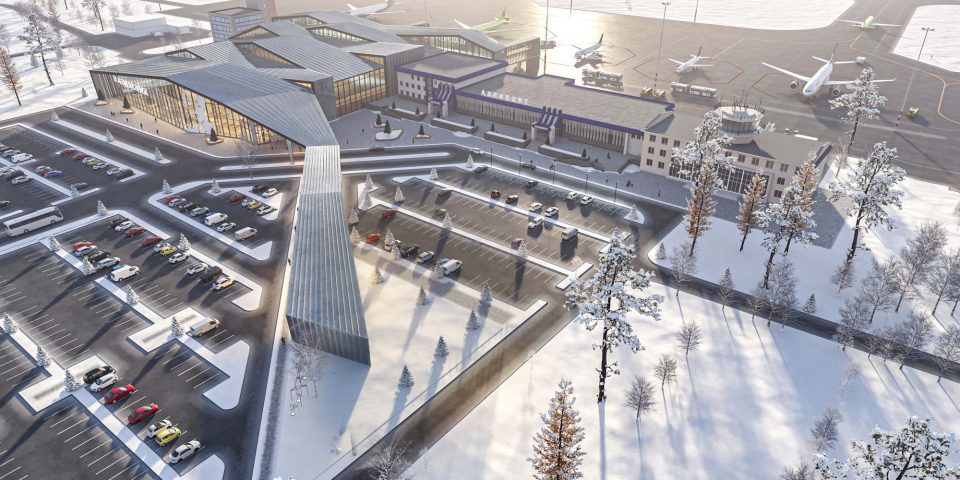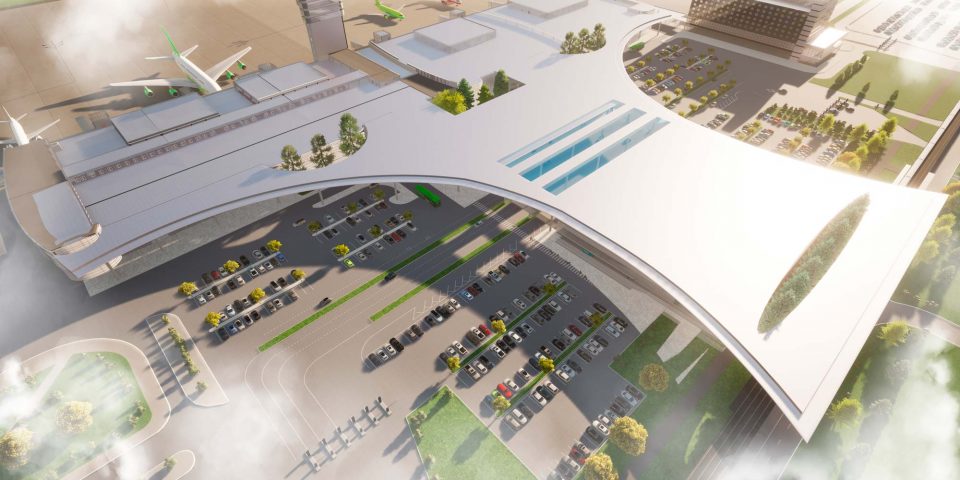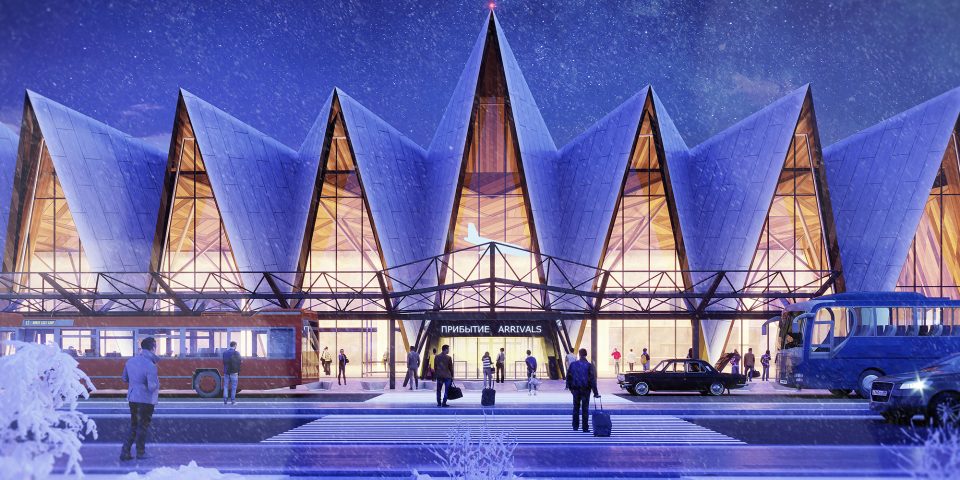Platov International Airport
| Location: | Russia |
| Area: | 50,000m2 |
| Appointment: | 2013 – 2017 |
| Stage: | From concept to completion |
| Service: | Architecture, Interior Design, Master Planning, Landscape, CGI |
Alex Bitus whilst at twelve architects in collaboration with R1 project bureau, led the concept design team for the Platov Airport – the first new international airport completed in Russia’s modern era. Situated 25 miles north of Rostov on Don, the administrative centre of Rostov Oblast and the Southern Federal District, it replaces the city’s previous airport which was not suitable for further expansion.
The 50,000 m2 new airport terminal building creates the landmark required by the original competition brief. Formed of nine 16-metre-wide arches, the design envisages the airport as a ‘sky-bridge’ that connects Rostov to cities all over the world. A central eight-metre-wide glazed skylight marks the internal boundary between the international and domestic zones.
The building is organised on an orthogonal, repetitive 16x16m grid to easily accommodate future expansion by adding roof elements and replacing lateral walls. Using repetitive modules and leaving the airside and landside facades untouched means that the airport will be able to remain in operation whilst expansion works are undertaken.
Design of the public areas centres on the passenger experience and making air travel enjoyable and memorable. Water, curved forms, carefully chosen materials and maximising natural light have been combined to create a comfortable, stress-free environment.









